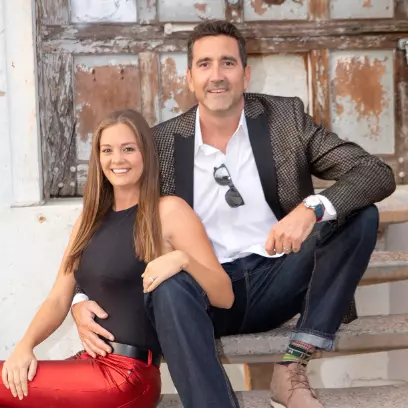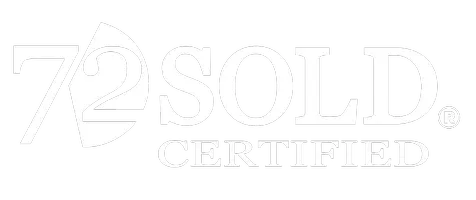
4 Beds
3.5 Baths
3,790 SqFt
4 Beds
3.5 Baths
3,790 SqFt
Key Details
Property Type Single Family Home
Sub Type Single Family - Detached
Listing Status Pending
Purchase Type For Sale
Square Footage 3,790 sqft
Price per Sqft $500
Subdivision Verrado Parcel 3.101
MLS Listing ID 6636713
Style Contemporary,Ranch
Bedrooms 4
HOA Fees $118/mo
HOA Y/N Yes
Originating Board Arizona Regional Multiple Listing Service (ARMLS)
Year Built 2024
Annual Tax Amount $1,320
Tax Year 2023
Lot Size 0.878 Acres
Acres 0.88
Property Description
The elegance continues throughout the home with a choice of 12x24 or 24x36 tiles in all wet areas, creating a cohesive and visually pleasing aesthetic. The 8" baseboards and solid core doors add an extra layer of sophistication and durability.
Step outside and discover an oasis of relaxation and entertainment. The outdoor space boasts a fully equipped kitchen with a grill, icemaker, and dual burner gas cooktop, offering the perfect setting for al fresco dining and culinary adventures. An outdoor wood-burning fireplace sets the stage for cozy gatherings on cool evenings. The centerpiece of the outdoor area is the stunning 25x50 swim-up beach pool with a separate spill-over hot tub, providing a luxurious retreat for relaxation and recreation.
Every bathroom in this custom home features custom stone and tile showers, exuding opulence and sophistication. The master shower is equipped with dual body systems, ensuring a spa-like experience in the comfort of your own home. Satin nickel Moen fixtures add a sleek and modern touch throughout.
For effortless entertaining, a wet bar area is thoughtfully incorporated, complete with a sink, refrigerator, and icemaker, ensuring that refreshments are always close at hand.
Indulge in the opportunity to create your dream home with this exceptional custom residence. From the meticulously designed kitchen to the luxurious outdoor oasis, every detail has been carefully considered to provide the ultimate in comfort, style, and functionality. Embrace the chance to curate a space that reflects your unique vision, and experience the epitome of elegance and refinement in this remarkable custom home. Renders are for visualization purposes only and do not represent finishes. Buyer has the opportunity to pick the style & finishes of their liking.
Location
State AZ
County Maricopa
Community Verrado Parcel 3.101
Direction North on Verrado Way to Canyon Drive - West on Canyon Drive to Mountain Cove PL - North (RIGHT) on Mountain Cove PL to homesite. Sign on property. No appointment required.
Rooms
Other Rooms BonusGame Room
Master Bedroom Split
Den/Bedroom Plus 6
Separate Den/Office Y
Interior
Interior Features Eat-in Kitchen, 9+ Flat Ceilings, Fire Sprinklers, No Interior Steps, Vaulted Ceiling(s), Kitchen Island, Pantry, Double Vanity, Full Bth Master Bdrm, Separate Shwr & Tub, High Speed Internet
Heating Electric
Cooling Refrigeration, Ceiling Fan(s)
Flooring Stone, Tile, Wood
Fireplaces Type 2 Fireplace, Fire Pit, Family Room, Master Bedroom
Fireplace Yes
Window Features Dual Pane,ENERGY STAR Qualified Windows,Low-E
SPA Heated,Private
Exterior
Parking Features Dir Entry frm Garage, Electric Door Opener
Garage Spaces 4.0
Garage Description 4.0
Fence Block
Pool Private
Community Features Community Spa Htd, Community Spa, Community Pool Htd, Community Pool, Golf, Tennis Court(s), Biking/Walking Path, Clubhouse, Fitness Center
Amenities Available Management, Rental OK (See Rmks)
View Mountain(s)
Roof Type Tile
Private Pool Yes
Building
Lot Description Desert Back, Desert Front, Auto Timer H2O Front, Auto Timer H2O Back
Story 1
Builder Name Southwest Builders & Design
Sewer Public Sewer
Water Pvt Water Company
Architectural Style Contemporary, Ranch
New Construction No
Schools
Elementary Schools Verrado Elementary School
Middle Schools Verrado Middle School
High Schools Verrado High School
School District Saddle Mountain Unified School District
Others
HOA Name Verrado Community As
HOA Fee Include Maintenance Grounds,Street Maint
Senior Community No
Tax ID 502-80-136
Ownership Fee Simple
Acceptable Financing Conventional, VA Loan
Horse Property N
Listing Terms Conventional, VA Loan

Copyright 2024 Arizona Regional Multiple Listing Service, Inc. All rights reserved.

"My job is to find and attract mastery-based agents to the office, protect the culture, and make sure everyone is happy! "







