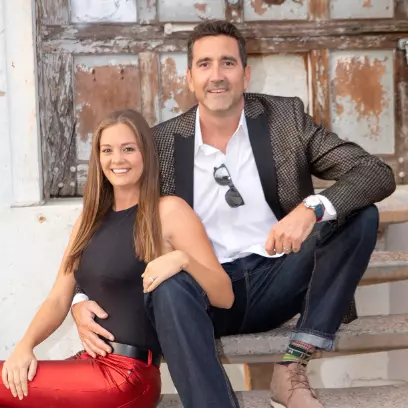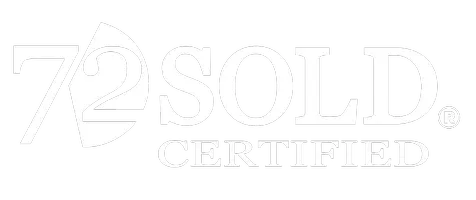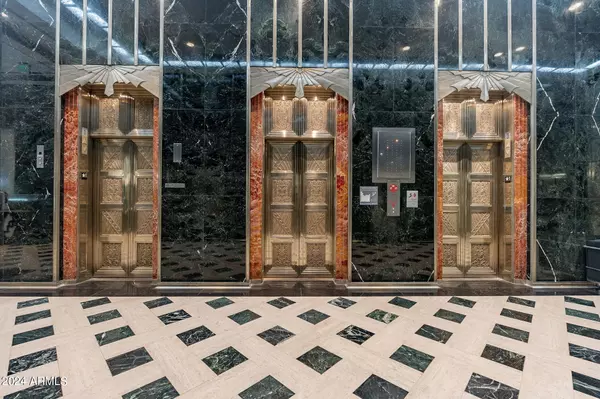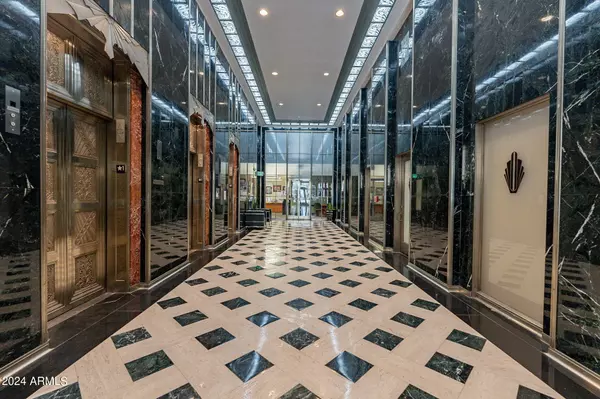
1 Bed
1 Bath
837 SqFt
1 Bed
1 Bath
837 SqFt
Key Details
Property Type Condo
Sub Type Apartment Style/Flat
Listing Status Active
Purchase Type For Sale
Square Footage 837 sqft
Price per Sqft $418
Subdivision Orpheum Lofts Condominium 2Nd Amd
MLS Listing ID 6729113
Style Contemporary
Bedrooms 1
HOA Fees $727/mo
HOA Y/N Yes
Originating Board Arizona Regional Multiple Listing Service (ARMLS)
Year Built 2005
Annual Tax Amount $1,068
Tax Year 2023
Lot Size 837 Sqft
Acres 0.02
Property Description
Location
State AZ
County Maricopa
Community Orpheum Lofts Condominium 2Nd Amd
Direction West on Adams from 1st Ave. Find a metered space to park or the parking garage on 1st
Rooms
Other Rooms Great Room
Den/Bedroom Plus 1
Separate Den/Office N
Interior
Interior Features Eat-in Kitchen, Breakfast Bar, 9+ Flat Ceilings, Elevator, Furnished(See Rmrks), Fire Sprinklers, Kitchen Island, Pantry, Full Bth Master Bdrm, High Speed Internet
Heating Electric
Cooling Refrigeration, Ceiling Fan(s)
Flooring Tile, Wood
Fireplaces Number No Fireplace
Fireplaces Type None
Fireplace No
Window Features Dual Pane
SPA None
Exterior
Fence None
Pool None
Community Features Community Spa Htd, Community Spa, Community Pool Htd, Community Pool, Historic District, Community Media Room, Guarded Entry, Concierge, Clubhouse
Amenities Available Management, Rental OK (See Rmks), VA Approved Prjct
View City Lights
Roof Type Built-Up
Private Pool No
Building
Story 11
Builder Name Weitz Co
Sewer Public Sewer
Water City Water
Architectural Style Contemporary
New Construction No
Schools
Elementary Schools Kenilworth Elementary School
Middle Schools Osborn Middle School
High Schools Central High School
School District Phoenix Union High School District
Others
HOA Name Orpheum Lofts Condos
HOA Fee Include Roof Repair,Insurance,Sewer,Electricity,Maintenance Grounds,Air Cond/Heating,Trash,Water,Roof Replacement,Maintenance Exterior
Senior Community No
Tax ID 112-21-344
Ownership Condominium
Acceptable Financing Conventional, VA Loan
Horse Property N
Listing Terms Conventional, VA Loan

Copyright 2024 Arizona Regional Multiple Listing Service, Inc. All rights reserved.

"My job is to find and attract mastery-based agents to the office, protect the culture, and make sure everyone is happy! "







