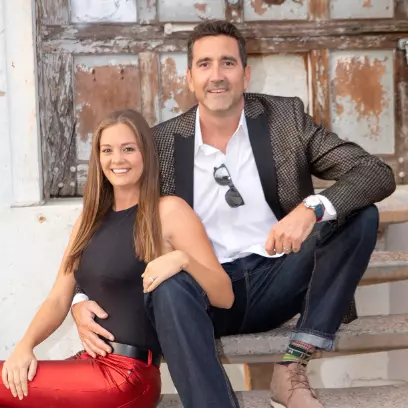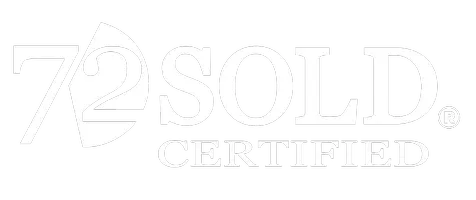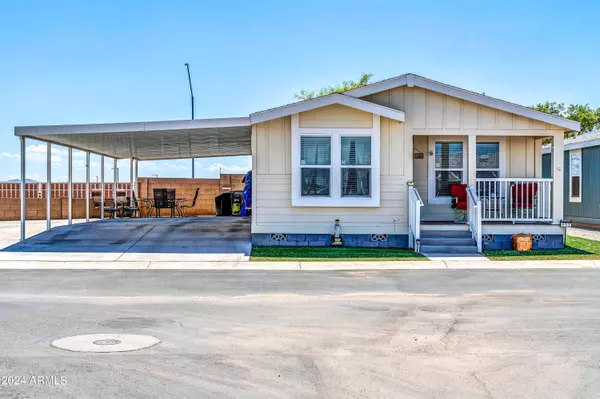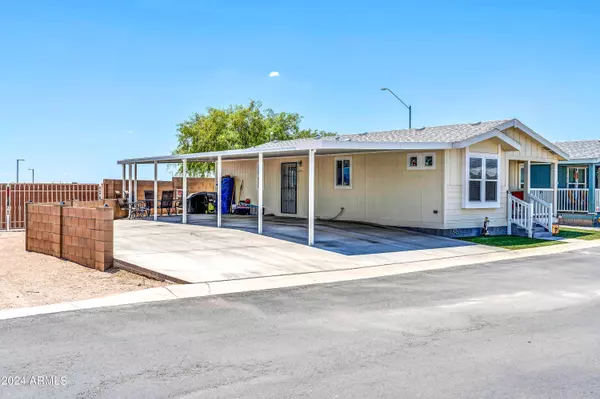
2 Beds
2 Baths
1,032 SqFt
2 Beds
2 Baths
1,032 SqFt
Key Details
Property Type Mobile Home
Sub Type Mfg/Mobile Housing
Listing Status Active
Purchase Type For Sale
Square Footage 1,032 sqft
Price per Sqft $193
Subdivision Cotton Lane Resort
MLS Listing ID 6743259
Style Other (See Remarks)
Bedrooms 2
HOA Y/N No
Originating Board Arizona Regional Multiple Listing Service (ARMLS)
Land Lease Amount 529.0
Year Built 2023
Tax Year 2023
Property Description
Residents enjoy a beautiful 4 par golf course, resort-style pool and spa, a fully-equipped fitness center, and a vibrant community clubhouse. Explore scenic trails throughout the community. This home offers an unparalleled lifestyle with all the amenities you could desire right at your doorstep.
Location
State AZ
County Maricopa
Community Cotton Lane Resort
Direction West on Van Buren to Cotton Lane Resort, enter park and take first left. Home is on the left, almost to the end.
Rooms
Other Rooms Great Room
Master Bedroom Not split
Den/Bedroom Plus 2
Separate Den/Office N
Interior
Interior Features Eat-in Kitchen, Breakfast Bar, No Interior Steps, Vaulted Ceiling(s), Kitchen Island, Pantry, 2 Master Baths, Separate Shwr & Tub, Laminate Counters
Heating Electric
Cooling Refrigeration, Programmable Thmstat, Ceiling Fan(s)
Flooring Carpet, Vinyl
Fireplaces Number No Fireplace
Fireplaces Type None
Fireplace No
SPA None
Exterior
Carport Spaces 2
Fence None
Pool None
Community Features Pickleball Court(s), Community Spa Htd, Community Pool Htd, Community Media Room, Coin-Op Laundry, Guarded Entry, Golf, Tennis Court(s), Biking/Walking Path, Clubhouse, Fitness Center
Amenities Available Management, RV Parking
Roof Type Composition
Private Pool No
Building
Lot Description Gravel/Stone Front, Gravel/Stone Back
Story 1
Builder Name Cavco
Sewer Public Sewer
Water City Water
Architectural Style Other (See Remarks)
New Construction No
Schools
Elementary Schools Adult
Middle Schools Adult
High Schools Adult
School District Agua Fria Union High School District
Others
HOA Fee Include Sewer,Maintenance Grounds,Trash,Water
Senior Community Yes
Tax ID 502-38-002-d
Ownership Leasehold
Acceptable Financing CTL
Horse Property N
Listing Terms CTL
Special Listing Condition Age Restricted (See Remarks)

Copyright 2024 Arizona Regional Multiple Listing Service, Inc. All rights reserved.

"My job is to find and attract mastery-based agents to the office, protect the culture, and make sure everyone is happy! "







