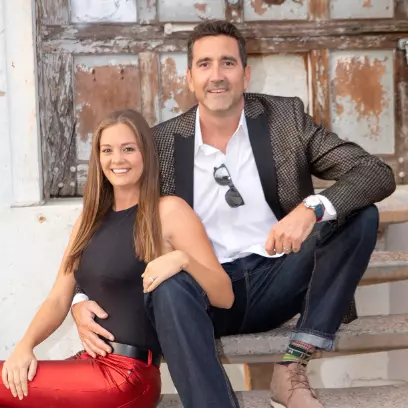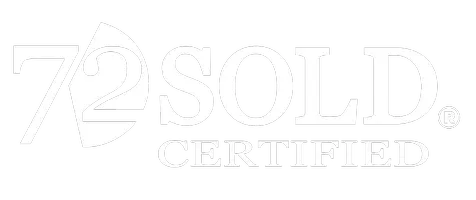
3 Beds
2 Baths
2,004 SqFt
3 Beds
2 Baths
2,004 SqFt
Key Details
Property Type Single Family Home
Sub Type Single Family - Detached
Listing Status Active Under Contract
Purchase Type For Rent
Square Footage 2,004 sqft
MLS Listing ID 6751990
Style Contemporary
Bedrooms 3
HOA Y/N No
Originating Board Arizona Regional Multiple Listing Service (ARMLS)
Year Built 2014
Lot Size 1.040 Acres
Acres 1.04
Property Description
system for when people cross property threshold. . This house is a MUST SEE! Turnkey available and can be negotiated
Location
State AZ
County Maricopa
Direction Rancho Paloma east to 52nd Pl. Turn left (north), the road curves into Dove Valley. Follow to 55th St and go north unnamed road past 5 homes, then turn left to property on left.
Rooms
Master Bedroom Split
Den/Bedroom Plus 3
Separate Den/Office N
Interior
Interior Features Water Softener, Breakfast Bar, Fire Sprinklers, No Interior Steps, Soft Water Loop, Kitchen Island, Pantry, 3/4 Bath Master Bdrm, Double Vanity, Full Bth Master Bdrm, Granite Counters
Heating Electric
Cooling Programmable Thmstat, Ceiling Fan(s)
Flooring Tile
Fireplaces Number 1 Fireplace
Fireplaces Type 1 Fireplace, Living Room
Furnishings Unfurnished
Fireplace Yes
Window Features Low-E,Triple Pane Windows
Laundry Engy Star (See Rmks), Dryer Included, Inside, Washer Included
Exterior
Exterior Feature Built-in BBQ, Circular Drive, Covered Patio(s), Gazebo/Ramada, Misting System, Patio, Built-in Barbecue
Parking Features RV Gate, Electric Door Opener, Dir Entry frm Garage, RV Access/Parking
Garage Spaces 2.0
Garage Description 2.0
Fence Block, Wrought Iron
Pool None
View Mountain(s)
Roof Type Built-Up
Private Pool No
Building
Lot Description Sprinklers In Rear, Sprinklers In Front, Desert Back, Desert Front, Synthetic Grass Back, Auto Timer H2O Front, Auto Timer H2O Back
Story 1
Builder Name Black Platinum Custom Homes
Sewer Septic in & Cnctd
Water City Water
Architectural Style Contemporary
Structure Type Built-in BBQ,Circular Drive,Covered Patio(s),Gazebo/Ramada,Misting System,Patio,Built-in Barbecue
New Construction No
Schools
Elementary Schools Black Mountain Elementary School
Middle Schools Sonoran Trails Middle School
High Schools Cactus Shadows High School
School District Cave Creek Unified District
Others
Pets Allowed Lessor Approval
Senior Community No
Tax ID 211-31-008-J
Horse Property N

Copyright 2024 Arizona Regional Multiple Listing Service, Inc. All rights reserved.

"My job is to find and attract mastery-based agents to the office, protect the culture, and make sure everyone is happy! "







