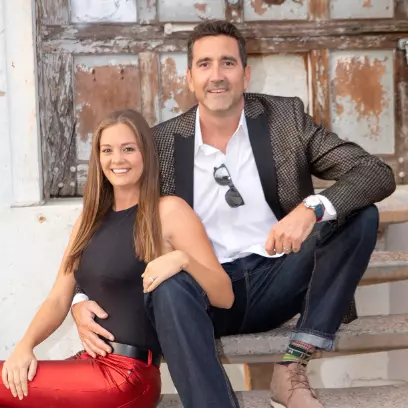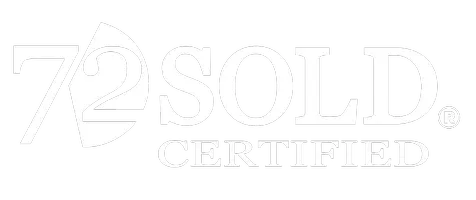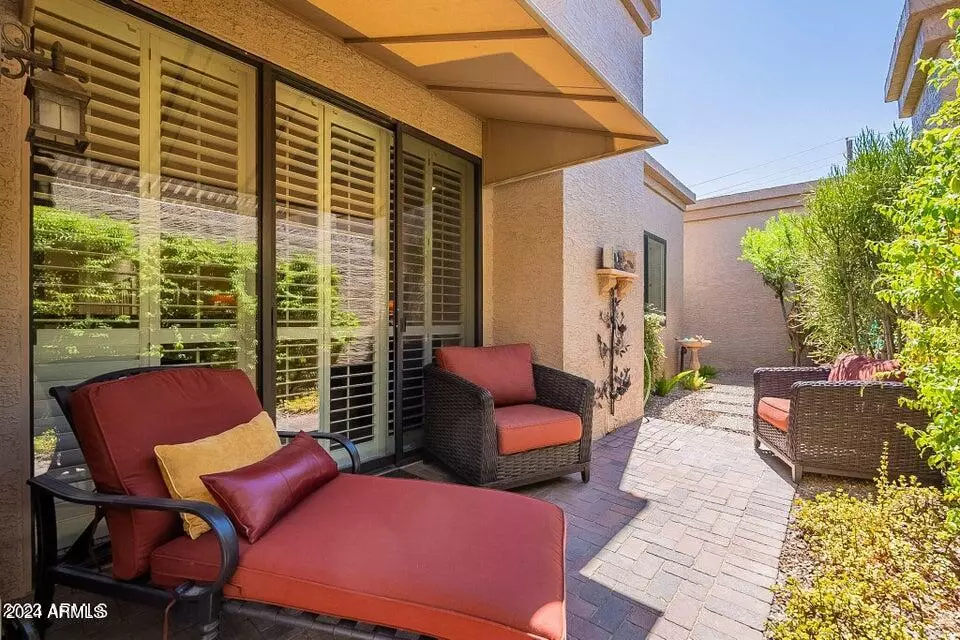
2 Beds
2 Baths
1,751 SqFt
2 Beds
2 Baths
1,751 SqFt
Key Details
Property Type Single Family Home
Sub Type Patio Home
Listing Status Active
Purchase Type For Sale
Square Footage 1,751 sqft
Price per Sqft $379
Subdivision Estate Monterra
MLS Listing ID 6772914
Style Other (See Remarks)
Bedrooms 2
HOA Fees $969/qua
HOA Y/N Yes
Originating Board Arizona Regional Multiple Listing Service (ARMLS)
Year Built 1984
Annual Tax Amount $3,169
Tax Year 2024
Lot Size 2,888 Sqft
Acres 0.07
Property Description
This is a charming community tucked away in a private and quiet enclave of 36 patio homes. The patio home has been taken care of meticulously & has only had two owners since it was built,.Beautifully and tastefully updated throughout! Gorgeous kitchen with gas range and lovely breakfast nook! One level, no steps, direct access to 2 car garage, block construction, plantation shutters. 2 beds/2 baths PLUS den. Dramatic wood burning fireplace. Back patio is a peaceful sanctuary. Amazing custom built-in bookshelves and cabinets throughout. Lovely hardwood floors. This is a pristine home. Fantastic location minutes to biking & walking paths, close to the... 51 & in the center of fabulous dining & shopping at the Biltmore & North Central. This is a wonderful permanent home or 2nd home. This is an absolute must see!
Location
State AZ
County Maricopa
Community Estate Monterra
Direction Proceed south on 20th St from Lincoln (until it ends) and go right...to the entrance of Estate Monterra which you will see on your left. Proceed to middle of community, park by the pool.
Rooms
Den/Bedroom Plus 2
Separate Den/Office N
Interior
Interior Features No Interior Steps, Pantry, Full Bth Master Bdrm, High Speed Internet, Granite Counters
Heating Natural Gas
Cooling Refrigeration
Flooring Carpet, Tile, Wood
Fireplaces Type Living Room
Fireplace Yes
Window Features Sunscreen(s),Dual Pane
SPA None
Exterior
Exterior Feature Covered Patio(s), Patio, Private Street(s)
Parking Features Dir Entry frm Garage, Electric Door Opener
Garage Spaces 2.0
Garage Description 2.0
Fence Block
Pool None
Community Features Community Spa Htd, Community Pool, Biking/Walking Path
Amenities Available Rental OK (See Rmks)
Roof Type Built-Up
Private Pool No
Building
Lot Description Gravel/Stone Front
Story 1
Builder Name Unknown
Sewer Public Sewer
Water City Water
Architectural Style Other (See Remarks)
Structure Type Covered Patio(s),Patio,Private Street(s)
New Construction No
Schools
Elementary Schools Madison Elementary School
Middle Schools Madison #1 Middle School
High Schools Camelback High School
School District Phoenix Union High School District
Others
HOA Name Estate Monterra
HOA Fee Include Insurance,Maintenance Grounds,Street Maint,Front Yard Maint,Maintenance Exterior
Senior Community No
Tax ID 164-38-097
Ownership Fee Simple
Acceptable Financing Conventional
Horse Property N
Listing Terms Conventional

Copyright 2024 Arizona Regional Multiple Listing Service, Inc. All rights reserved.

"My job is to find and attract mastery-based agents to the office, protect the culture, and make sure everyone is happy! "







