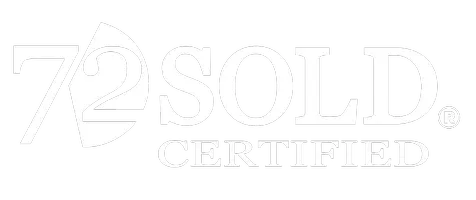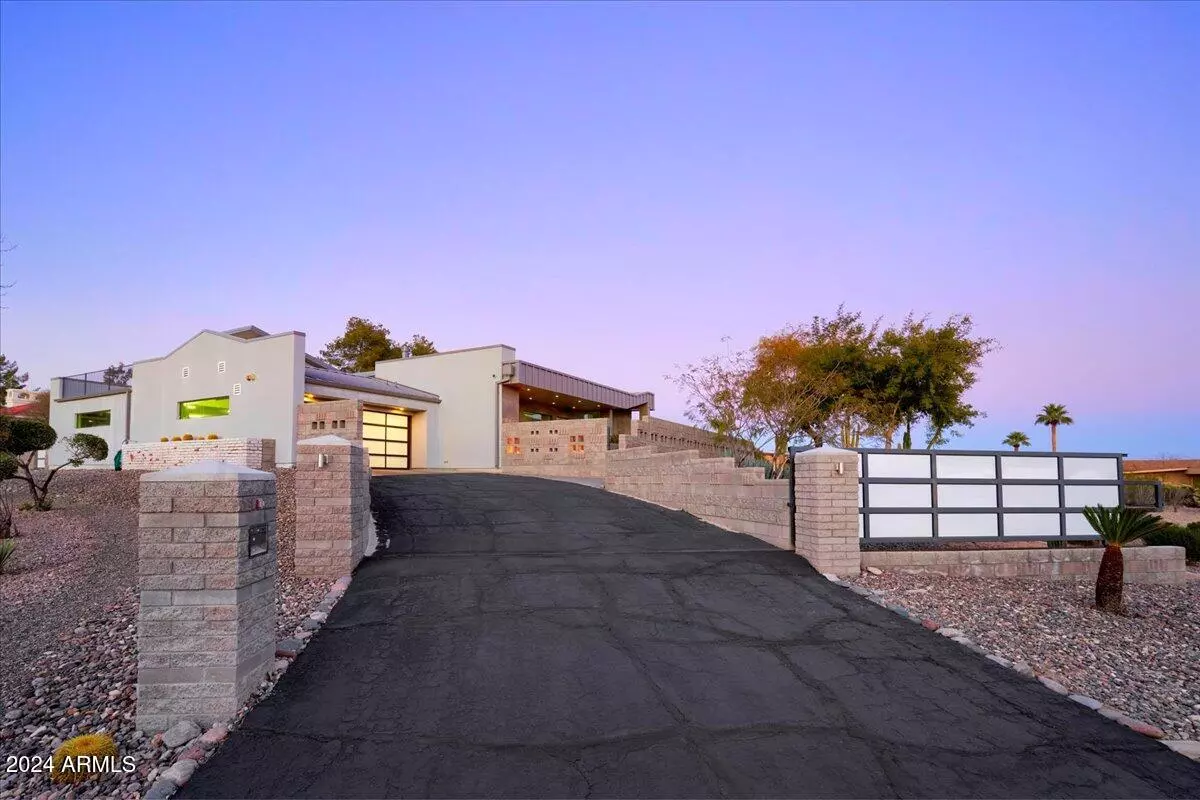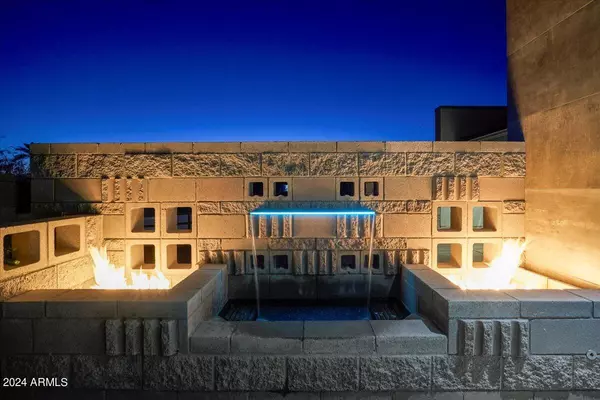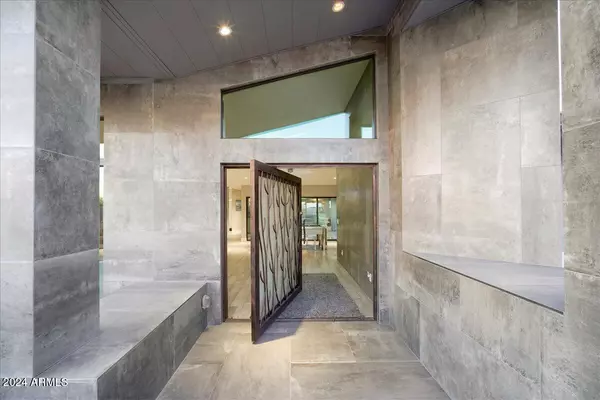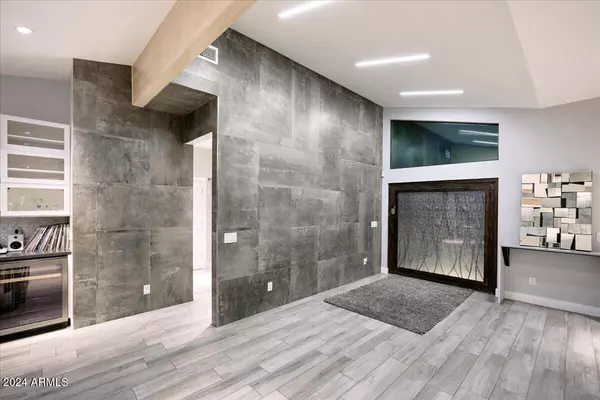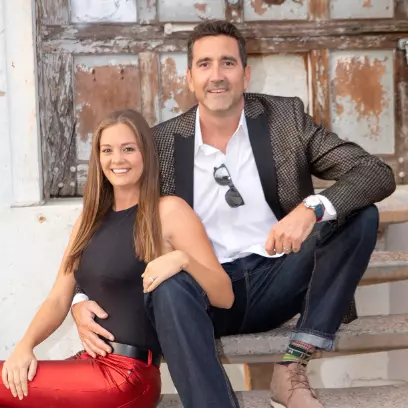
4 Beds
5 Baths
4,204 SqFt
4 Beds
5 Baths
4,204 SqFt
OPEN HOUSE
Sun Dec 22, 12:00pm - 4:00pm
Key Details
Property Type Single Family Home
Sub Type Single Family - Detached
Listing Status Active
Purchase Type For Sale
Square Footage 4,204 sqft
Price per Sqft $806
Subdivision Paradise Highlands Estates
MLS Listing ID 6774628
Style Contemporary,Ranch
Bedrooms 4
HOA Y/N No
Originating Board Arizona Regional Multiple Listing Service (ARMLS)
Year Built 1960
Annual Tax Amount $4,460
Tax Year 2023
Lot Size 1.015 Acres
Acres 1.02
Property Description
As you step inside, you'll be greeted by an open-concept layout that flows effortlessly through light-filled living spaces. The home's modern architecture is accentuated by clean lines, flat rooflines, and expansive windows, offering uninterrupted views of the nearby mountains. The muted, neutral exterior tones blend seamlessly with the surrounding desert landscape, creating a harmonious, natural aesthetic.
Location
State AZ
County Maricopa
Community Paradise Highlands Estates
Rooms
Den/Bedroom Plus 5
Separate Den/Office Y
Interior
Interior Features Eat-in Kitchen, Breakfast Bar, 9+ Flat Ceilings, Drink Wtr Filter Sys, Soft Water Loop, Vaulted Ceiling(s), Wet Bar, Kitchen Island, Pantry, Full Bth Master Bdrm, Separate Shwr & Tub, High Speed Internet, Smart Home, Granite Counters
Heating Natural Gas
Cooling Refrigeration
Flooring Tile
Fireplaces Type 3+ Fireplace, Living Room, Gas
Fireplace Yes
Window Features Dual Pane,Tinted Windows
SPA Private
Exterior
Exterior Feature Balcony, Patio, Private Yard, Built-in Barbecue
Parking Features Attch'd Gar Cabinets, Electric Door Opener, Extnded Lngth Garage, Side Vehicle Entry, Golf Cart Garage, Gated
Garage Spaces 6.0
Garage Description 6.0
Fence Block
Pool Variable Speed Pump, Heated, Private
Amenities Available None
View City Lights, Mountain(s)
Roof Type Metal
Private Pool Yes
Building
Lot Description Corner Lot, Desert Back, Desert Front, Natural Desert Back, Synthetic Grass Back, Natural Desert Front
Story 1
Builder Name UNKNOWN
Sewer Septic Tank
Water Pvt Water Company
Architectural Style Contemporary, Ranch
Structure Type Balcony,Patio,Private Yard,Built-in Barbecue
New Construction No
Schools
Elementary Schools Kiva Elementary School
Middle Schools Mohave Middle School
High Schools Saguaro High School
School District Scottsdale Unified District
Others
HOA Fee Include No Fees
Senior Community No
Tax ID 169-46-003
Ownership Fee Simple
Acceptable Financing Conventional, 1031 Exchange
Horse Property N
Listing Terms Conventional, 1031 Exchange

Copyright 2024 Arizona Regional Multiple Listing Service, Inc. All rights reserved.

"My job is to find and attract mastery-based agents to the office, protect the culture, and make sure everyone is happy! "

