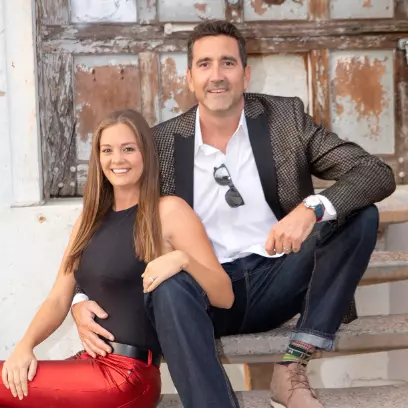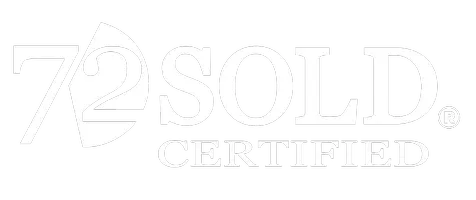
4 Beds
3.5 Baths
2,767 SqFt
4 Beds
3.5 Baths
2,767 SqFt
Key Details
Property Type Single Family Home
Sub Type Single Family - Detached
Listing Status Active
Purchase Type For Sale
Square Footage 2,767 sqft
Price per Sqft $354
Subdivision Union Park At Norterra
MLS Listing ID 6775338
Bedrooms 4
HOA Fees $435/qua
HOA Y/N Yes
Originating Board Arizona Regional Multiple Listing Service (ARMLS)
Year Built 2024
Annual Tax Amount $874
Tax Year 2024
Lot Size 7,800 Sqft
Acres 0.18
Property Description
Location
State AZ
County Maricopa
Community Union Park At Norterra
Direction I-17 Freeway to Happy Valley, E to 21st Ave, N on 21st Ave, E on Union Park Dr to model home at 2014 W Union Park Dr.
Rooms
Other Rooms Great Room
Master Bedroom Split
Den/Bedroom Plus 4
Separate Den/Office N
Interior
Interior Features Breakfast Bar, Soft Water Loop, Kitchen Island, Pantry, 3/4 Bath Master Bdrm, Double Vanity, High Speed Internet
Heating Natural Gas
Cooling Refrigeration
Flooring Carpet, Tile
Fireplaces Number No Fireplace
Fireplaces Type None
Fireplace No
Window Features Dual Pane,ENERGY STAR Qualified Windows,Low-E,Vinyl Frame
SPA None
Laundry WshrDry HookUp Only
Exterior
Exterior Feature Covered Patio(s)
Parking Features Electric Door Opener, Tandem
Garage Spaces 3.0
Garage Description 3.0
Fence Block
Pool None
Community Features Pickleball Court(s), Community Pool, Playground, Biking/Walking Path, Clubhouse
Amenities Available Management
Roof Type Tile,Concrete
Private Pool No
Building
Lot Description Desert Front
Story 1
Builder Name Cachet Homes
Sewer Public Sewer
Water City Water
Structure Type Covered Patio(s)
New Construction No
Schools
Elementary Schools Union Park School
Middle Schools Union Park School
High Schools Barry Goldwater High School
School District Deer Valley Unified District
Others
HOA Name Union Park HOA
HOA Fee Include Maintenance Grounds
Senior Community No
Tax ID 210-06-129
Ownership Fee Simple
Acceptable Financing Conventional, FHA, VA Loan
Horse Property N
Listing Terms Conventional, FHA, VA Loan

Copyright 2024 Arizona Regional Multiple Listing Service, Inc. All rights reserved.

"My job is to find and attract mastery-based agents to the office, protect the culture, and make sure everyone is happy! "


