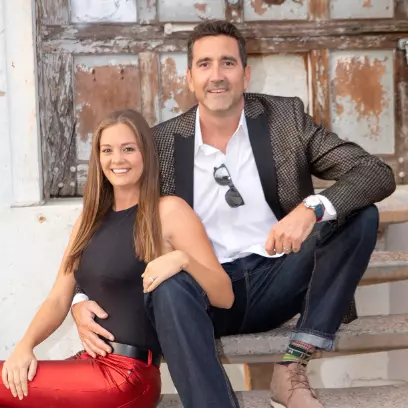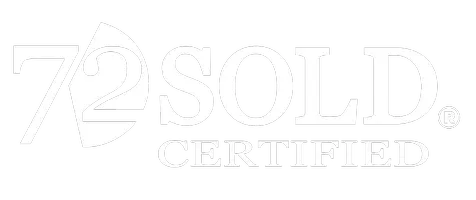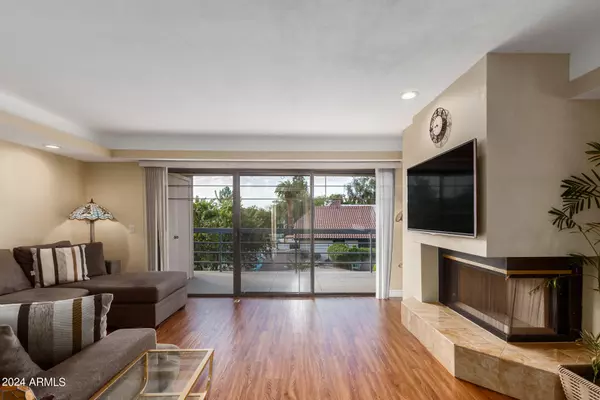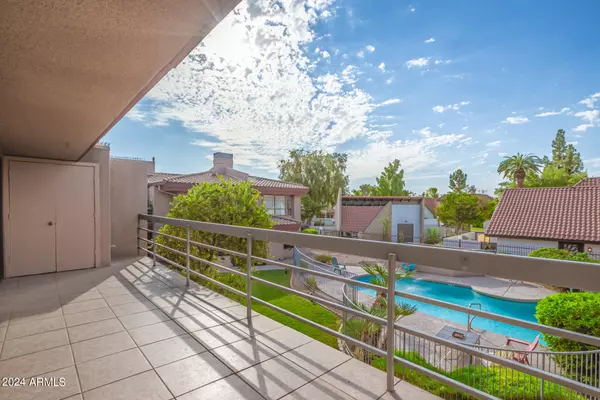
2 Beds
2 Baths
1,088 SqFt
2 Beds
2 Baths
1,088 SqFt
Key Details
Property Type Townhouse
Sub Type Townhouse
Listing Status Active Under Contract
Purchase Type For Sale
Square Footage 1,088 sqft
Price per Sqft $366
Subdivision Mews On 28Th Street
MLS Listing ID 6779292
Bedrooms 2
HOA Fees $454/mo
HOA Y/N Yes
Originating Board Arizona Regional Multiple Listing Service (ARMLS)
Year Built 1984
Annual Tax Amount $1,590
Tax Year 2024
Lot Size 92 Sqft
Property Description
-Kitchen & bathroom cabinets replaced with high end solid wood cabinets with craftsman detailing, crown molding, soft close hinges
-Granite countertops
-Travertine tile backsplash at kitchen and bathrooms
-Single basin sink in kitchen
-Reverse osmosis water filtration
-Touch sensor faucet in kitchen
-Plantation shutters on all windows at the front of the home
-Tile & laminate that were hand selected to be almost identical
-Baseboards replaced
-All new electrical fixtures
-All new plumbing fixtures
-Tile on balcony, storage room and laundry
-Added medicine cabinets in bathrooms
-Wood-plank tile
-Tile at fireplace
-Master shower completely redone
-Guest bathroom shower completely redone, added storage/countertop
-Kitchen appliances
-Added LED lighting
-Ceiling fans with remotes
We invite you to visit this home and please come see what makes this unit VERY unique!
Owners favorite features:
-Mountain view from Bedroom, Kitchen, Dining
-Pool view from Bedroom & Living Room- Please note the homes wifi can reach out to the pool too!
-Quiet (located away from the road)
-Every upgrade was hand selected and made sure to be of the highest quality
-Large tiled patio with laundry and storage closet
-Location 24th and Camelback (Biltmore Fashion Park area) 2-3 Min drive
-Proximity to Scottsdale Fashion Square Mall and Old town Scottsdale (15 Min drive)
-Direct access to patio from primary bedroom
Location
State AZ
County Maricopa
Community Mews On 28Th Street
Direction From Camelback, turn onto 28th St (south). Turn left into the complex after Turney Ave. Use the north entrance, park in the uncovered spaces by the mailbox. Unit is at the center of center building.
Rooms
Master Bedroom Split
Den/Bedroom Plus 2
Separate Den/Office N
Interior
Interior Features Eat-in Kitchen, 3/4 Bath Master Bdrm, High Speed Internet, Granite Counters
Heating Electric
Cooling Refrigeration, Programmable Thmstat, Ceiling Fan(s)
Flooring Laminate, Tile
Fireplaces Number 1 Fireplace
Fireplaces Type 1 Fireplace
Fireplace Yes
SPA None
Exterior
Exterior Feature Balcony, Storage
Parking Features Assigned
Carport Spaces 1
Fence None
Pool None
Community Features Community Pool
Amenities Available Management, Rental OK (See Rmks)
View Mountain(s)
Roof Type Tile
Private Pool No
Building
Lot Description Desert Back, Desert Front, Grass Back
Story 2
Builder Name Architect Haver
Sewer Public Sewer
Water City Water
Structure Type Balcony,Storage
New Construction No
Schools
Elementary Schools Madison Elementary School
Middle Schools Madison #1 Middle School
High Schools Camelback High School
School District Phoenix Union High School District
Others
HOA Name AAM LLC
HOA Fee Include Roof Repair,Sewer,Pest Control,Maintenance Grounds,Other (See Remarks),Front Yard Maint,Trash,Water,Roof Replacement,Maintenance Exterior
Senior Community No
Tax ID 163-04-192
Ownership Condominium
Acceptable Financing Conventional, VA Loan
Horse Property N
Listing Terms Conventional, VA Loan

Copyright 2024 Arizona Regional Multiple Listing Service, Inc. All rights reserved.

"My job is to find and attract mastery-based agents to the office, protect the culture, and make sure everyone is happy! "







