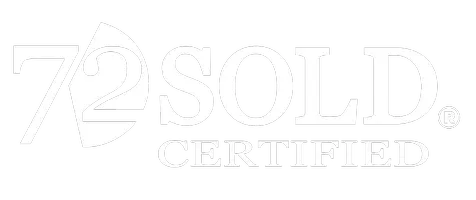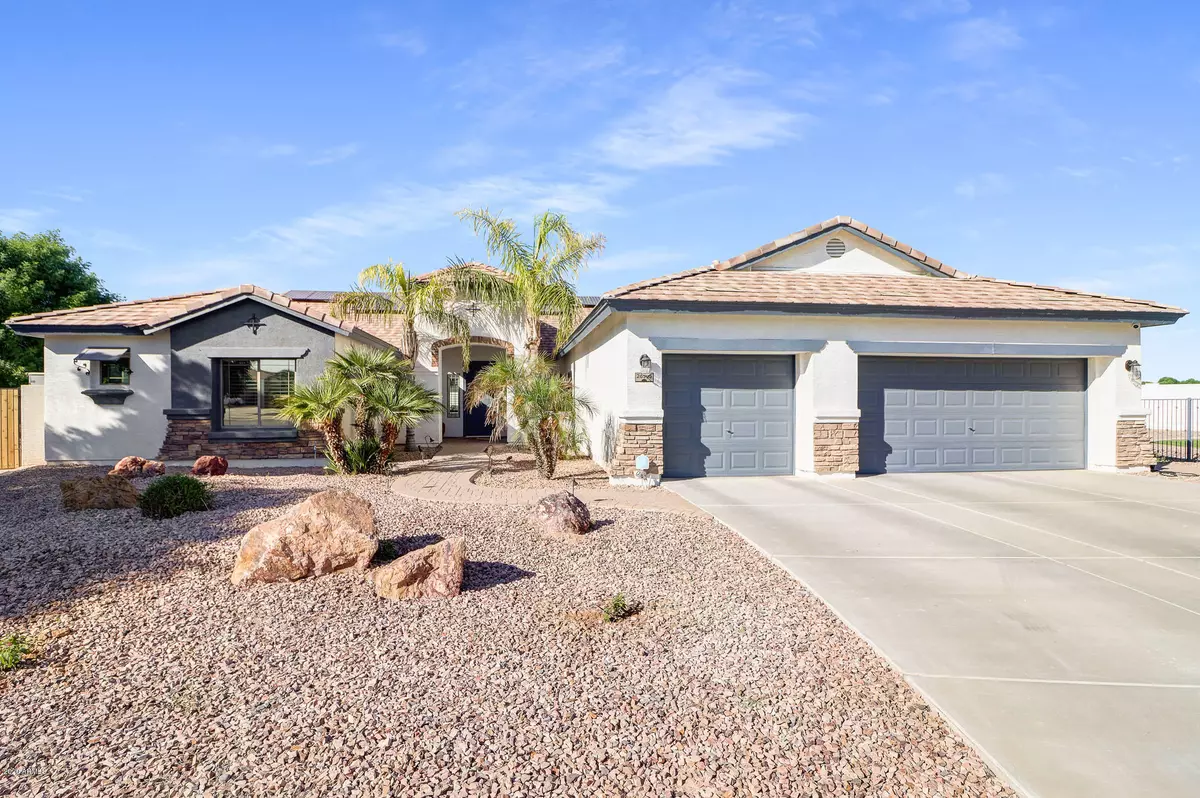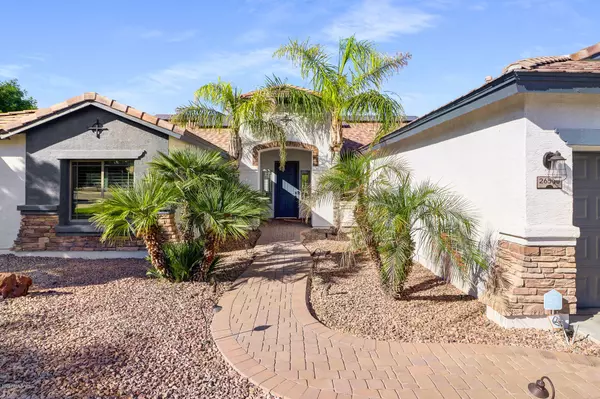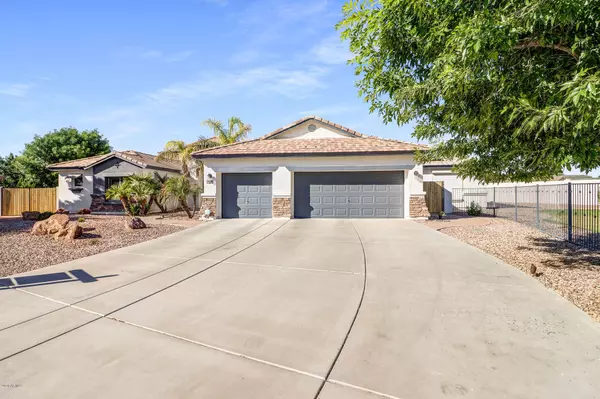$865,000
$875,000
1.1%For more information regarding the value of a property, please contact us for a free consultation.
5 Beds
4 Baths
4,546 SqFt
SOLD DATE : 07/28/2020
Key Details
Sold Price $865,000
Property Type Single Family Home
Sub Type Single Family - Detached
Listing Status Sold
Purchase Type For Sale
Square Footage 4,546 sqft
Price per Sqft $190
Subdivision Santan Vista Unit 3 Phase 3
MLS Listing ID 6063788
Sold Date 07/28/20
Bedrooms 5
HOA Fees $155/qua
HOA Y/N Yes
Originating Board Arizona Regional Multiple Listing Service (ARMLS)
Year Built 2006
Annual Tax Amount $5,731
Tax Year 2019
Lot Size 0.844 Acres
Acres 0.84
Property Description
WOW!!! This exquisite 5 bedroom/4.5 bath, 3 car garage, and resort style backyard is simply breathtaking. From the moment you enter into the spacious foyer, you will be enveloped in luxury. Stunning, single level home in the coveted South Chandler neighborhood of Estates at San Tan Vista. This property sits on a 0.844 acres lot. Gourmet kitchen with granite counters, split master has an amazing master bath, and exit to the backyard. Another bedroom is private and features an en-suite bath which your guests will love, fully remodeled! In addition to the other bedrooms you will also find a bonus room with a theater. Spectacular back yard features a sparkling pool, & large grass area, great for entertaining feels like a 5-star resort. The side RV gate with usable space is an added bonus.
Location
State AZ
County Maricopa
Community Santan Vista Unit 3 Phase 3
Direction South on Arizona, East on Riggs, South on S 116th St, East on Bellflower Dr to property at end of road
Rooms
Other Rooms BonusGame Room
Master Bedroom Split
Den/Bedroom Plus 6
Separate Den/Office N
Interior
Interior Features Eat-in Kitchen, Vaulted Ceiling(s), Kitchen Island, Pantry, Double Vanity, Full Bth Master Bdrm, Separate Shwr & Tub
Heating Electric, Natural Gas
Cooling Refrigeration
Fireplaces Type 1 Fireplace
Fireplace Yes
SPA None
Exterior
Garage Spaces 3.0
Garage Description 3.0
Fence Block
Pool Private
Utilities Available SRP, SW Gas
Amenities Available Management
Roof Type Tile
Private Pool Yes
Building
Lot Description Grass Front, Grass Back
Story 1
Builder Name Meritage
Sewer Public Sewer
Water City Water
New Construction No
Schools
Elementary Schools Ira A. Fulton Elementary
Middle Schools Santan Junior High School
High Schools Hamilton High School
School District Chandler Unified District
Others
HOA Name City Property Mgmt
HOA Fee Include Maintenance Grounds
Senior Community No
Tax ID 303-58-798
Ownership Fee Simple
Acceptable Financing Conventional
Horse Property N
Listing Terms Conventional
Financing Conventional
Read Less Info
Want to know what your home might be worth? Contact us for a FREE valuation!
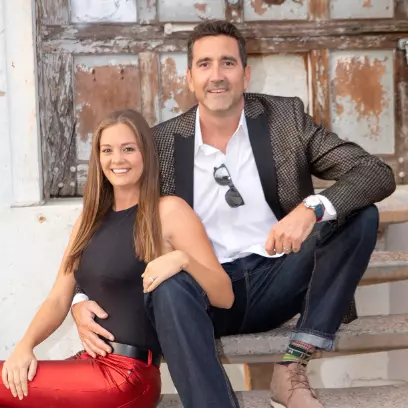
Our team is ready to help you sell your home for the highest possible price ASAP

Copyright 2024 Arizona Regional Multiple Listing Service, Inc. All rights reserved.
Bought with NORTH&CO.

"My job is to find and attract mastery-based agents to the office, protect the culture, and make sure everyone is happy! "

