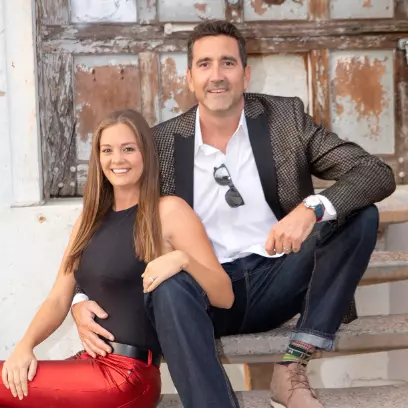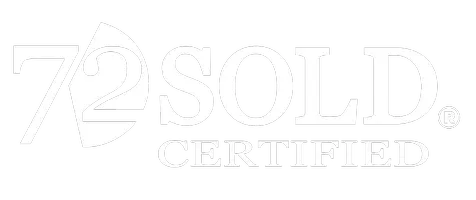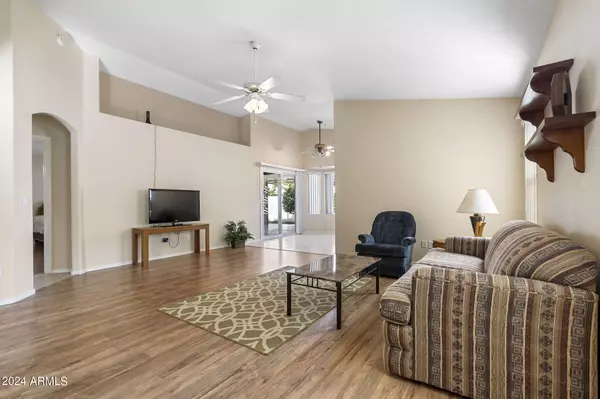$365,000
$399,900
8.7%For more information regarding the value of a property, please contact us for a free consultation.
3 Beds
2 Baths
1,309 SqFt
SOLD DATE : 04/11/2024
Key Details
Sold Price $365,000
Property Type Single Family Home
Sub Type Single Family - Detached
Listing Status Sold
Purchase Type For Sale
Square Footage 1,309 sqft
Price per Sqft $278
Subdivision Cove At Ventana Lakes
MLS Listing ID 6670812
Sold Date 04/11/24
Style Ranch
Bedrooms 3
HOA Fees $105/qua
HOA Y/N Yes
Originating Board Arizona Regional Multiple Listing Service (ARMLS)
Year Built 1994
Annual Tax Amount $1,434
Tax Year 2023
Lot Size 5,290 Sqft
Acres 0.12
Property Description
Meticulously cared for home in the desirable 55+ community of Ventana Lakes. Move in ready with newer Windows and Patio Doors, A/C, Roof, Water Softener and Water Heater. Vaulted ceilings and abundant natural light throughout this inviting 3 bed/2 Updated Baths with den/office. Tasteful and timeless Updated Kitchen with soft close cabinets, seamlessly connects to the dining and living area. The shaded patio area provides the ideal setting for hosting gatherings or simply enjoying the beautiful weather. This turn key home will allow you to enjoy the abundance of amenities, social activities, fitness center, pickleball, entertainment and walking paths along the lake. Nestled in a tranquil neighborhood in a cul de sac with easy access to shopping, restaurants, golf and essential services
Location
State AZ
County Maricopa
Community Cove At Ventana Lakes
Direction North on 107th Ave, West on Burnett Rd, North on Ventana Dr E, East on Irma Ln, home is on the left.
Rooms
Master Bedroom Split
Den/Bedroom Plus 3
Separate Den/Office N
Interior
Interior Features Eat-in Kitchen, No Interior Steps, Vaulted Ceiling(s), Pantry, 3/4 Bath Master Bdrm, Double Vanity, High Speed Internet
Heating Natural Gas
Cooling Refrigeration, Ceiling Fan(s)
Flooring Laminate, Tile
Fireplaces Number No Fireplace
Fireplaces Type None
Fireplace No
Window Features Double Pane Windows
SPA None
Exterior
Exterior Feature Covered Patio(s)
Garage Spaces 2.0
Garage Description 2.0
Fence Block
Pool None
Community Features Pickleball Court(s), Community Spa, Community Pool Htd, Community Pool, Transportation Svcs, Community Media Room, Tennis Court(s), Racquetball, Biking/Walking Path, Clubhouse, Fitness Center
Utilities Available APS, SW Gas
Amenities Available Management, Rental OK (See Rmks), RV Parking
Roof Type Tile
Private Pool No
Building
Lot Description Desert Back, Desert Front
Story 1
Builder Name Lennar
Sewer Public Sewer
Water City Water
Architectural Style Ranch
Structure Type Covered Patio(s)
New Construction No
Schools
Elementary Schools Other
Middle Schools Other
High Schools Other
School District Peoria Unified School District
Others
HOA Name VLPOA
HOA Fee Include Maintenance Grounds
Senior Community Yes
Tax ID 200-12-378
Ownership Fee Simple
Acceptable Financing Conventional, FHA, VA Loan
Horse Property N
Listing Terms Conventional, FHA, VA Loan
Financing Cash
Special Listing Condition Age Restricted (See Remarks)
Read Less Info
Want to know what your home might be worth? Contact us for a FREE valuation!

Our team is ready to help you sell your home for the highest possible price ASAP

Copyright 2024 Arizona Regional Multiple Listing Service, Inc. All rights reserved.
Bought with Weichert, REALTORS - Rattler

"My job is to find and attract mastery-based agents to the office, protect the culture, and make sure everyone is happy! "







