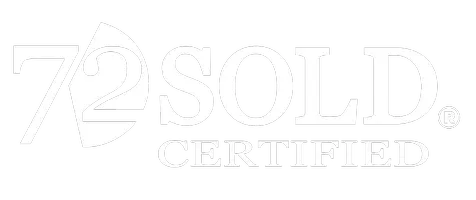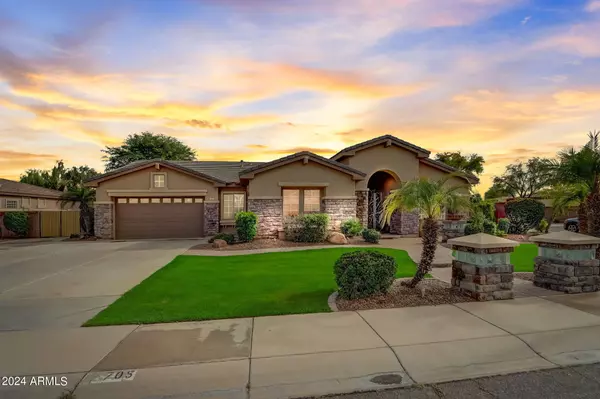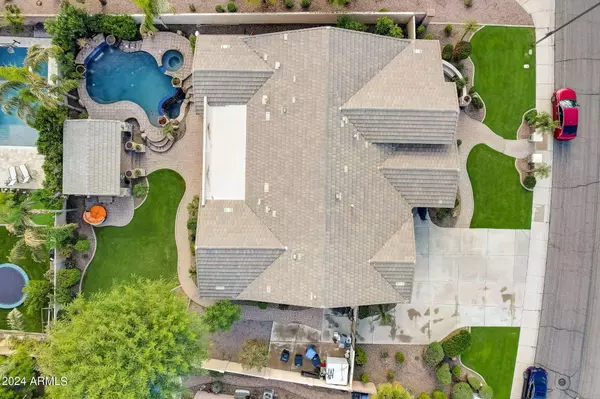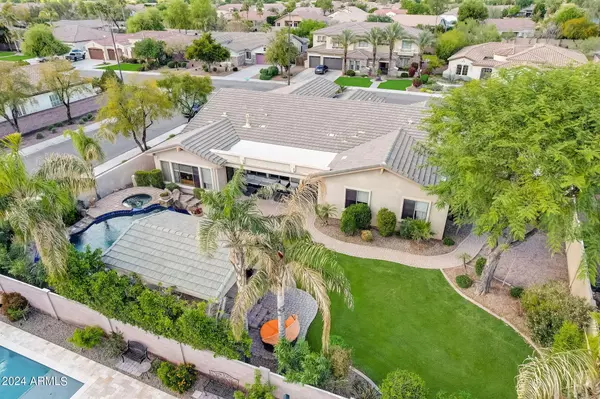$998,000
$1,000,000
0.2%For more information regarding the value of a property, please contact us for a free consultation.
5 Beds
3.5 Baths
4,707 SqFt
SOLD DATE : 05/08/2024
Key Details
Sold Price $998,000
Property Type Single Family Home
Sub Type Single Family - Detached
Listing Status Sold
Purchase Type For Sale
Square Footage 4,707 sqft
Price per Sqft $212
Subdivision Vintage Ranch
MLS Listing ID 6687697
Sold Date 05/08/24
Style Ranch,Territorial/Santa Fe
Bedrooms 5
HOA Fees $113/qua
HOA Y/N Yes
Originating Board Arizona Regional Multiple Listing Service (ARMLS)
Year Built 2004
Annual Tax Amount $3,881
Tax Year 2023
Lot Size 0.340 Acres
Acres 0.34
Property Description
Your dream oasis in Vintage Ranch, Gilbert, awaits! This rare estate boasts 5 bedrooms and 3.5 bathrooms spread across an impressive 4,707 square feet. Situated on a corner lot in a serene cul-de-sac, this home is a true retreat. Entertain in style in the backyard paradise, which showcases a chlorine-negative edge pool with a captivating waterfall feature, an elevated spa for relaxation, and a built-in BBQ with fire-pot features on either side. Custom lighting sets the mood while you enjoy the paver patio and the refreshed pool with new tile heated by gas for year-round enjoyment. Step inside to discover a spacious layout featuring a gas fireplace, perfect for cozy evenings. The split primary suite offers privacy and luxury, complete with a custom closet, double vanity. The gourmet kitchen is a chef's delight, equipped with double ovens, an electric cooktop, granite countertops, and a convenient built-in desk. The basement, carpeted and featuring a kitchenette, offers versatility as a bonus room or office space.
Additional features include a 3-car garage with epoxy flooring, RV gate access, and travertine flooring throughout, with laminate planks in select areas. The bathrooms have been beautifully remodeled with granite countertops, adding a touch of elegance to this stunning residence. Don't miss this opportunity to own a meticulously maintained home with thoughtful upgrades and a prime location in Gilbert's sought-after Vintage Ranch community.
Location
State AZ
County Maricopa
Community Vintage Ranch
Direction West on Frye Rd, left (south) on La Arboleta Dr, at the roundabout, take the 2nd exit onto Joseph Way - turns into Joseph Ct
Rooms
Other Rooms Family Room, BonusGame Room
Basement Finished
Master Bedroom Split
Den/Bedroom Plus 7
Separate Den/Office Y
Interior
Interior Features Eat-in Kitchen, Breakfast Bar, 9+ Flat Ceilings, Drink Wtr Filter Sys, Soft Water Loop, Kitchen Island, Pantry, Double Vanity, Full Bth Master Bdrm, Separate Shwr & Tub, High Speed Internet, Granite Counters
Heating Electric, Natural Gas
Cooling Refrigeration, Programmable Thmstat, Ceiling Fan(s)
Flooring Carpet, Laminate, Tile
Fireplaces Type 1 Fireplace, Family Room, Gas
Fireplace Yes
Window Features Dual Pane
SPA Heated,Private
Laundry WshrDry HookUp Only
Exterior
Exterior Feature Covered Patio(s), Patio, Storage, Built-in Barbecue
Parking Features Attch'd Gar Cabinets, Dir Entry frm Garage, Electric Door Opener, RV Gate
Garage Spaces 3.0
Garage Description 3.0
Fence Block
Pool Heated, Private
Community Features Playground, Biking/Walking Path
Utilities Available SRP, SW Gas
Amenities Available FHA Approved Prjct, Management, Rental OK (See Rmks), VA Approved Prjct
Roof Type Tile
Private Pool Yes
Building
Lot Description Sprinklers In Rear, Sprinklers In Front, Corner Lot, Grass Front, Grass Back, Synthetic Grass Frnt, Auto Timer H2O Front, Auto Timer H2O Back
Story 1
Builder Name FULTON HOMES
Sewer Public Sewer
Water City Water
Architectural Style Ranch, Territorial/Santa Fe
Structure Type Covered Patio(s),Patio,Storage,Built-in Barbecue
New Construction No
Schools
Elementary Schools Quartz Hill Elementary
Middle Schools South Valley Jr. High
High Schools Campo Verde High School
School District Gilbert Unified District
Others
HOA Name Vintage Ranch
HOA Fee Include Maintenance Grounds,Street Maint
Senior Community No
Tax ID 309-29-058
Ownership Fee Simple
Acceptable Financing Conventional, 1031 Exchange, VA Loan
Horse Property N
Listing Terms Conventional, 1031 Exchange, VA Loan
Financing Conventional
Read Less Info
Want to know what your home might be worth? Contact us for a FREE valuation!
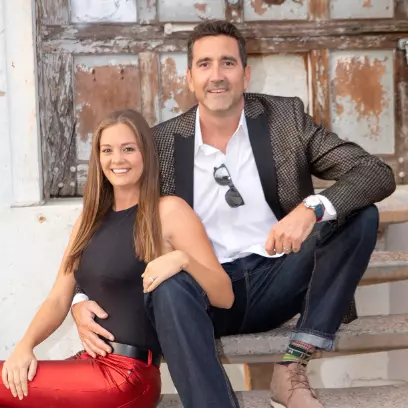
Our team is ready to help you sell your home for the highest possible price ASAP

Copyright 2024 Arizona Regional Multiple Listing Service, Inc. All rights reserved.
Bought with TCB Realty

"My job is to find and attract mastery-based agents to the office, protect the culture, and make sure everyone is happy! "

