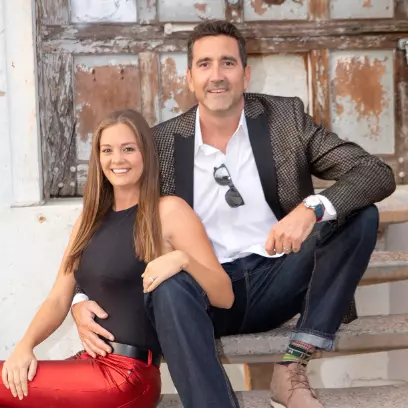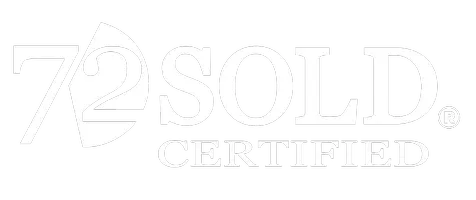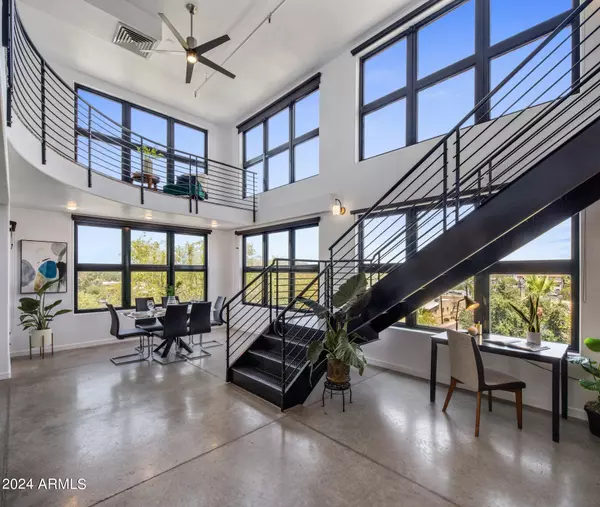$570,000
$575,000
0.9%For more information regarding the value of a property, please contact us for a free consultation.
2 Beds
2 Baths
1,650 SqFt
SOLD DATE : 09/04/2024
Key Details
Sold Price $570,000
Property Type Single Family Home
Sub Type Loft Style
Listing Status Sold
Purchase Type For Sale
Square Footage 1,650 sqft
Price per Sqft $345
Subdivision Artisan Lofts Condominium
MLS Listing ID 6733300
Sold Date 09/04/24
Style Contemporary
Bedrooms 2
HOA Fees $577/mo
HOA Y/N Yes
Originating Board Arizona Regional Multiple Listing Service (ARMLS)
Year Built 2001
Annual Tax Amount $2,180
Tax Year 2023
Lot Size 923 Sqft
Acres 0.02
Property Description
RARE FIND!! This DRAMATIC 2 story corner loft with soaring 24ft ceilings, walls of windows and breathtaking views is only 1 of 4 that has it's very own PRIVATE ROOF TOP PATIO! The mountain and city views are truly unsurpassed; Downtown Phoenix, Camelback Mountain, East, West and North Valley mountain views! Top floor unit with no neighbors above! Start the day with coffee on your balcony and end with enjoying the Arizona sunsets and city lights on your private rooftop. Kitchen boasts quartz counter tops, contemporary flat panel cabinetry, large island with breakfast bar, stainless steel appliances, gas cooking, beautiful tiled backsplash and accent wall. Large living area downstairs with room for an office and formal dining off the kitchen. Modern, urban layout with concrete flooring, NEW carpeting and exposed duct work. Expanded floor plan on upper level with two areas for bedrooms and sitting area or additional office space. Two newly updated full bathrooms, one up and one down. Two assigned side-by-side garage parking spaces with room for storage. Community amenities include a heated pool, fitness center, rooftop lounge/patio with BBQ, secured building access and secured gated parking. Urban living at its finest at this award winning community! This one will not last!
Location
State AZ
County Maricopa
Community Artisan Lofts Condominium
Direction East on Osborn to 9th street and community is on the north side of Osborn
Rooms
Other Rooms Loft, Great Room
Master Bedroom Upstairs
Den/Bedroom Plus 3
Separate Den/Office N
Interior
Interior Features Upstairs, Eat-in Kitchen, Breakfast Bar, 9+ Flat Ceilings, Drink Wtr Filter Sys, Fire Sprinklers, Roller Shields, Vaulted Ceiling(s), Kitchen Island, Pantry, Full Bth Master Bdrm, High Speed Internet
Heating Electric
Cooling Refrigeration, Programmable Thmstat, Ceiling Fan(s)
Flooring Carpet, Concrete
Fireplaces Number No Fireplace
Fireplaces Type None
Fireplace No
Window Features Dual Pane,Low-E,Tinted Windows
SPA None
Exterior
Exterior Feature Balcony, Covered Patio(s), Patio
Parking Features Assigned, Gated
Garage Spaces 2.0
Garage Description 2.0
Fence None
Pool None
Community Features Community Pool Htd, Community Pool, Near Light Rail Stop, Near Bus Stop, Fitness Center
Utilities Available APS, SW Gas
Amenities Available Management, Rental OK (See Rmks)
View City Lights, Mountain(s)
Roof Type Built-Up
Private Pool No
Building
Lot Description Corner Lot
Story 4
Builder Name Artisan Homes
Sewer Public Sewer
Water City Water
Architectural Style Contemporary
Structure Type Balcony,Covered Patio(s),Patio
New Construction No
Schools
Elementary Schools Longview Elementary School
Middle Schools Osborn Middle School
High Schools North High School
School District Phoenix Union High School District
Others
HOA Name Artisan HOA
HOA Fee Include Roof Repair,Insurance,Sewer,Pest Control,Maintenance Grounds,Trash,Water,Roof Replacement,Maintenance Exterior
Senior Community No
Tax ID 118-18-154
Ownership Condominium
Acceptable Financing Conventional, VA Loan
Horse Property N
Listing Terms Conventional, VA Loan
Financing Conventional
Read Less Info
Want to know what your home might be worth? Contact us for a FREE valuation!

Our team is ready to help you sell your home for the highest possible price ASAP

Copyright 2024 Arizona Regional Multiple Listing Service, Inc. All rights reserved.
Bought with Howe Realty

"My job is to find and attract mastery-based agents to the office, protect the culture, and make sure everyone is happy! "







